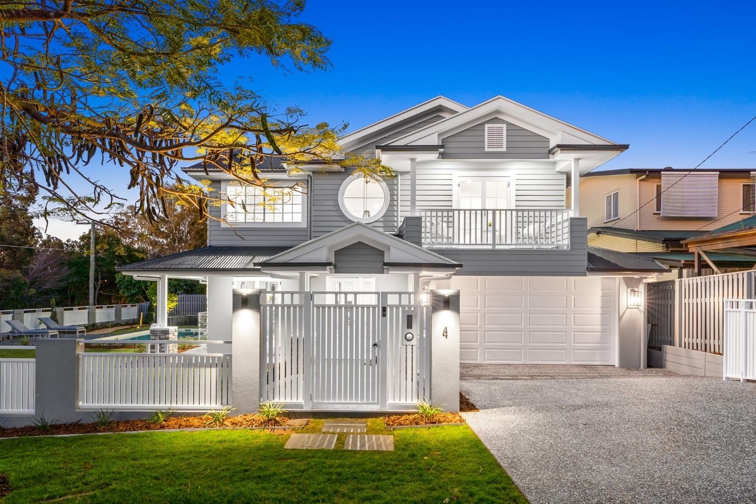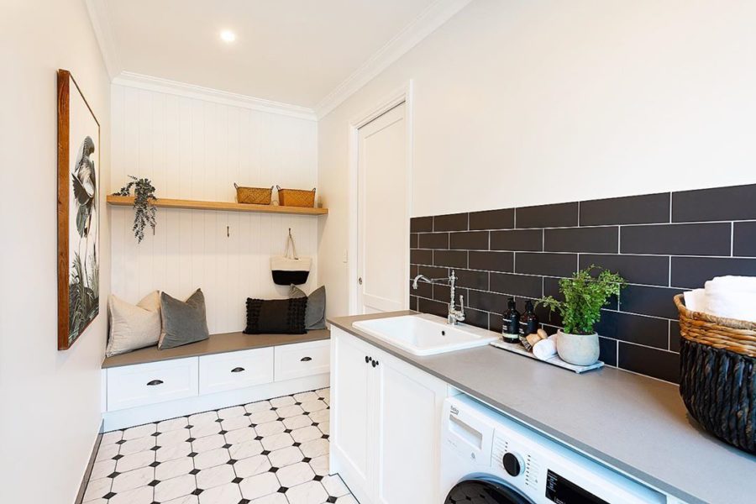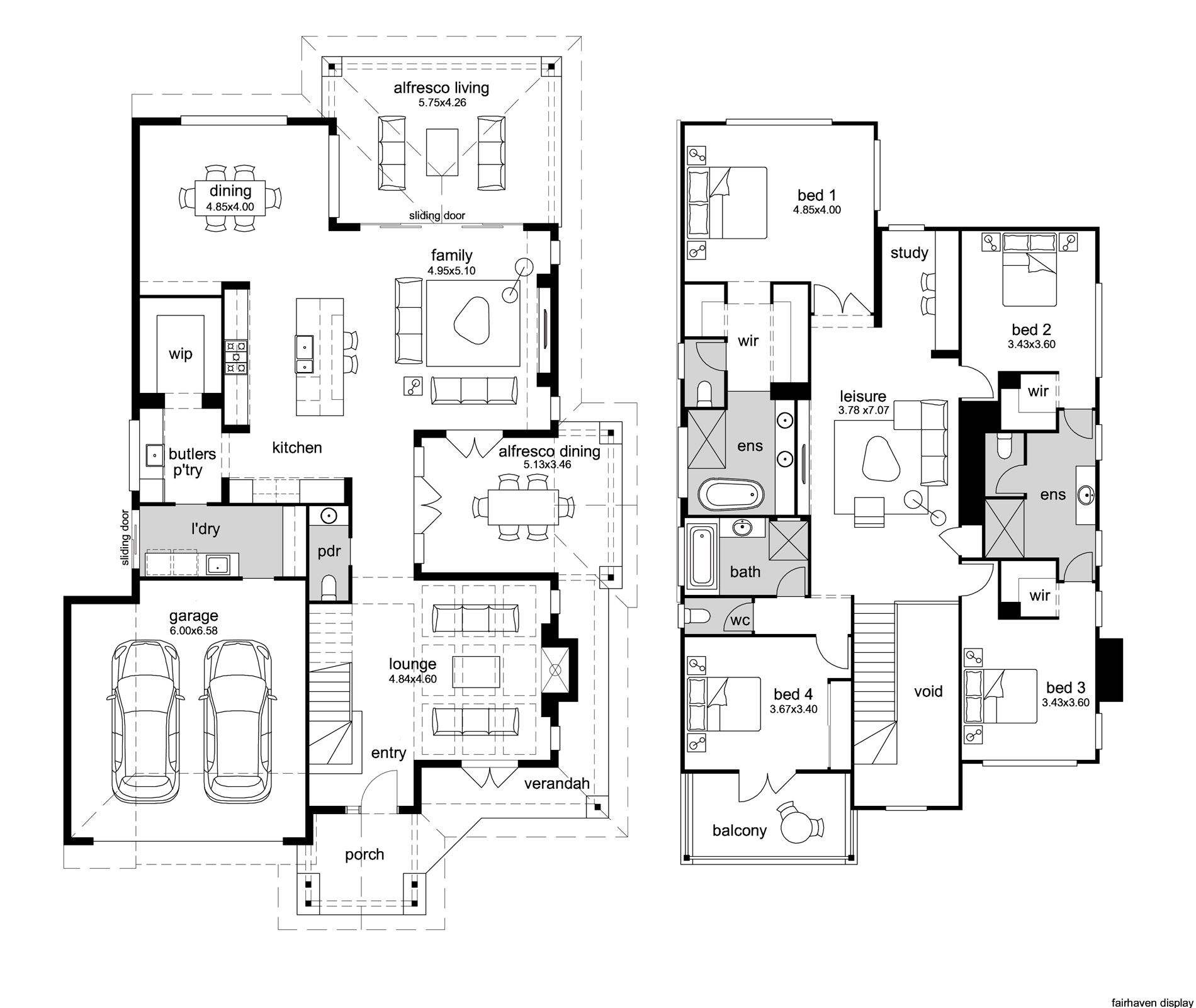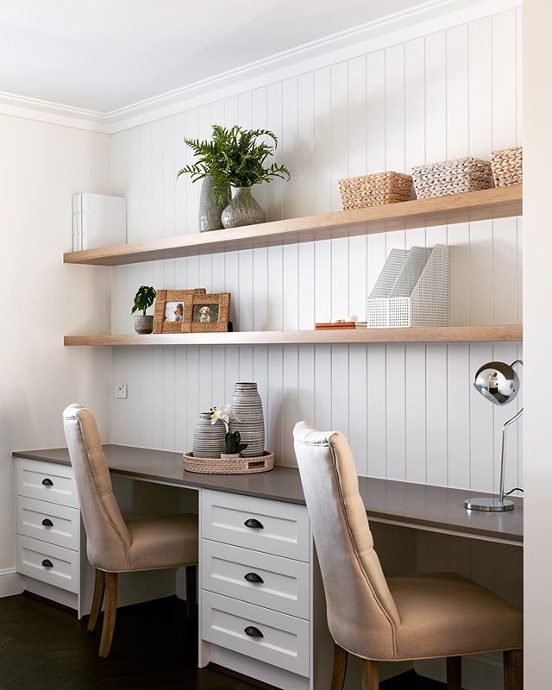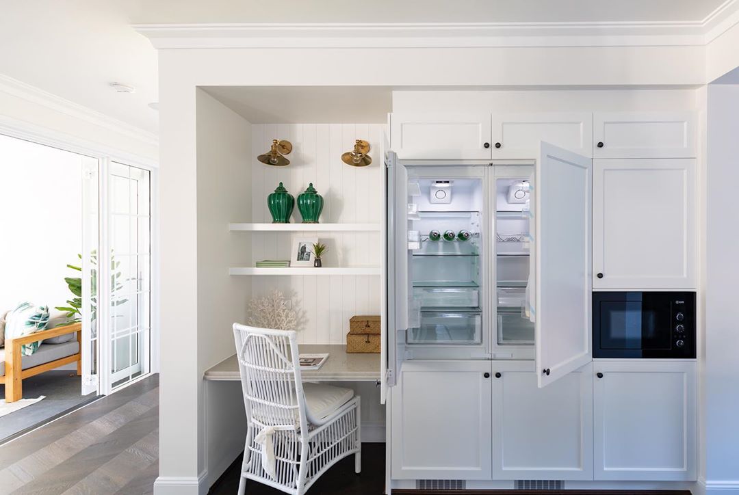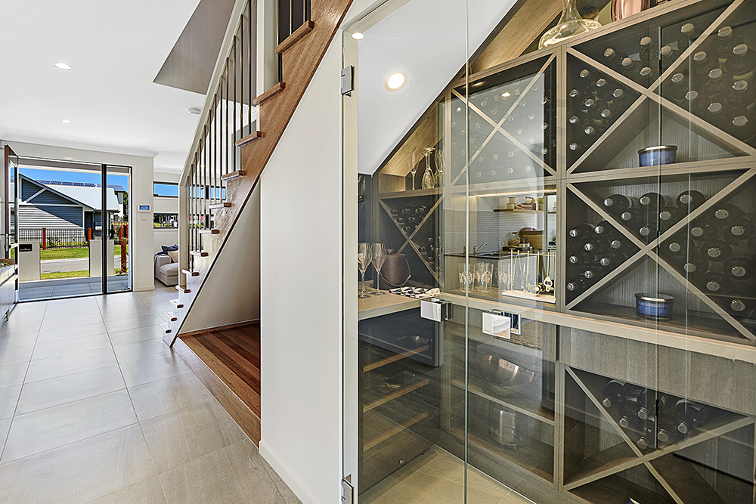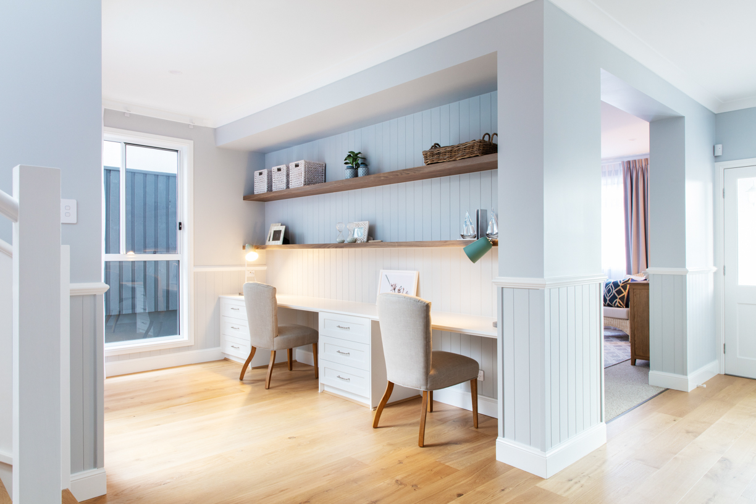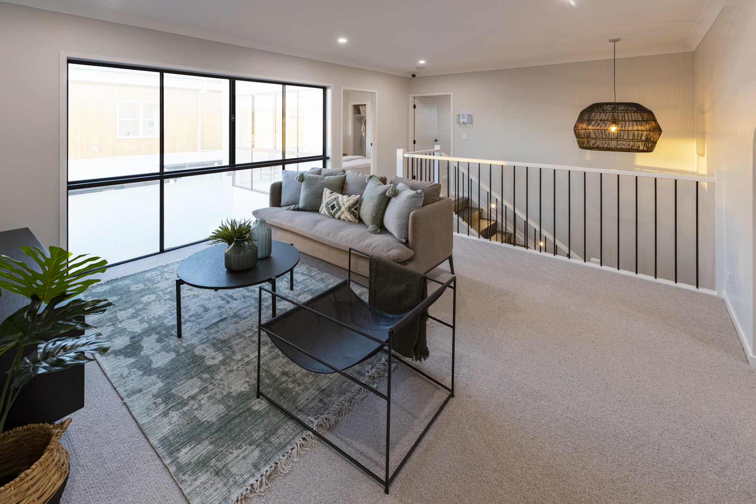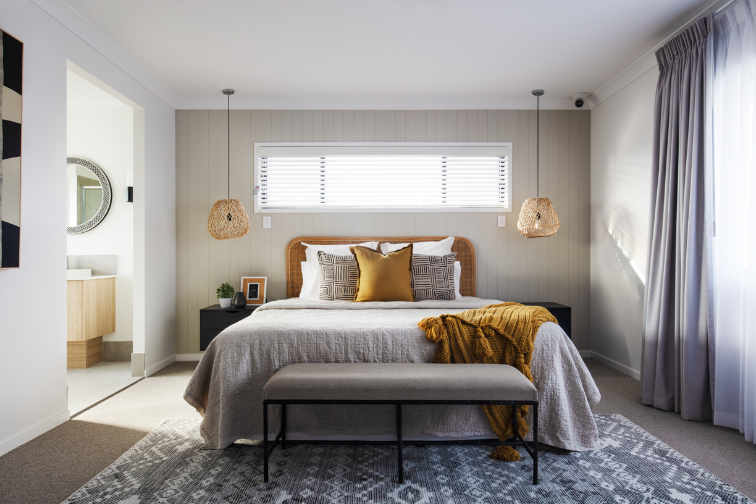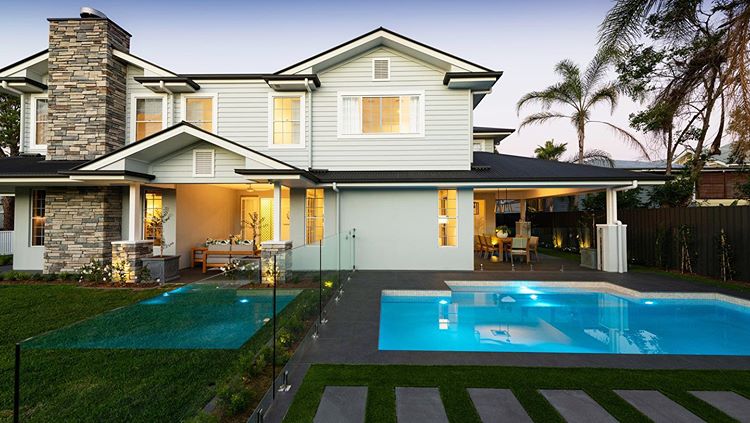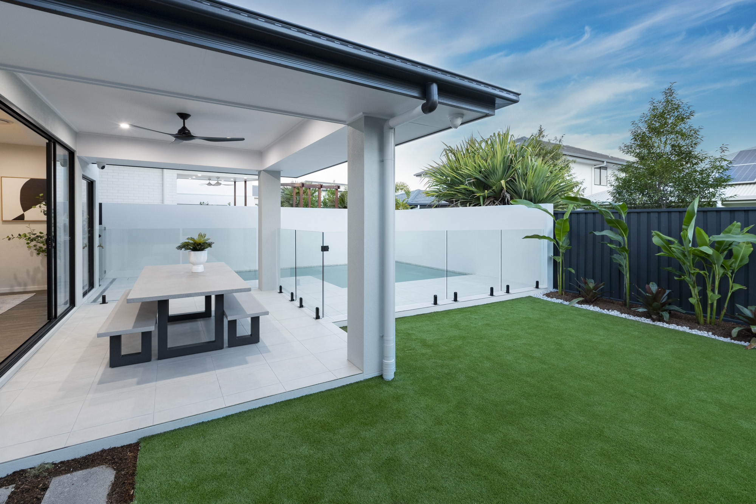Designed with entertainment spaces in mind, the outdoor and alfresco dining area’s provide ample floor space to include a yoga mat, cardio ball, treadmill, exercise bike and even a home gym.
Design your dream home.
When you think about designing your dream home, the space you create is personal to you. What features are nice-to-haves and which ones are must-haves? Here are some of the additional features that people have on their new home wish list:
Homegrown vegetable gardens have been increasingly incorporated into outdoor plans.
Installing water filters throughout a property with a focus on less chemicals in drinking water or de-risking contamination.
There is increased interest from home builders for air conditioners that include advanced air purifier systems.
Yes, people are beginning to consider new ways to fight infection with UV being a permanent fixture in homes at the design phase.
The question is, what does your dream home feel like?
At McCarthy Homes we pride ourselves in creating spaces together with you. We want you to LOVE your new home.
The first way to start is by talking to us. Our new Hampton Style Homes can be tailored with our internal designs team. Colours, textures and textiles, layouts and floorplans are ready for you to peruse and choose.
We would like to welcome to each and every one of our open display homes.
Call us: (07) 3358 9704
Take a Virtual Tour of our Brookhaven hampton style display home
Download the Fairhaven display home brochure
See our Metropolitan display home Floor Plans
Contact us via our enquiry page, and a McCarthy Homes consultant will be in touch with you shortly.

