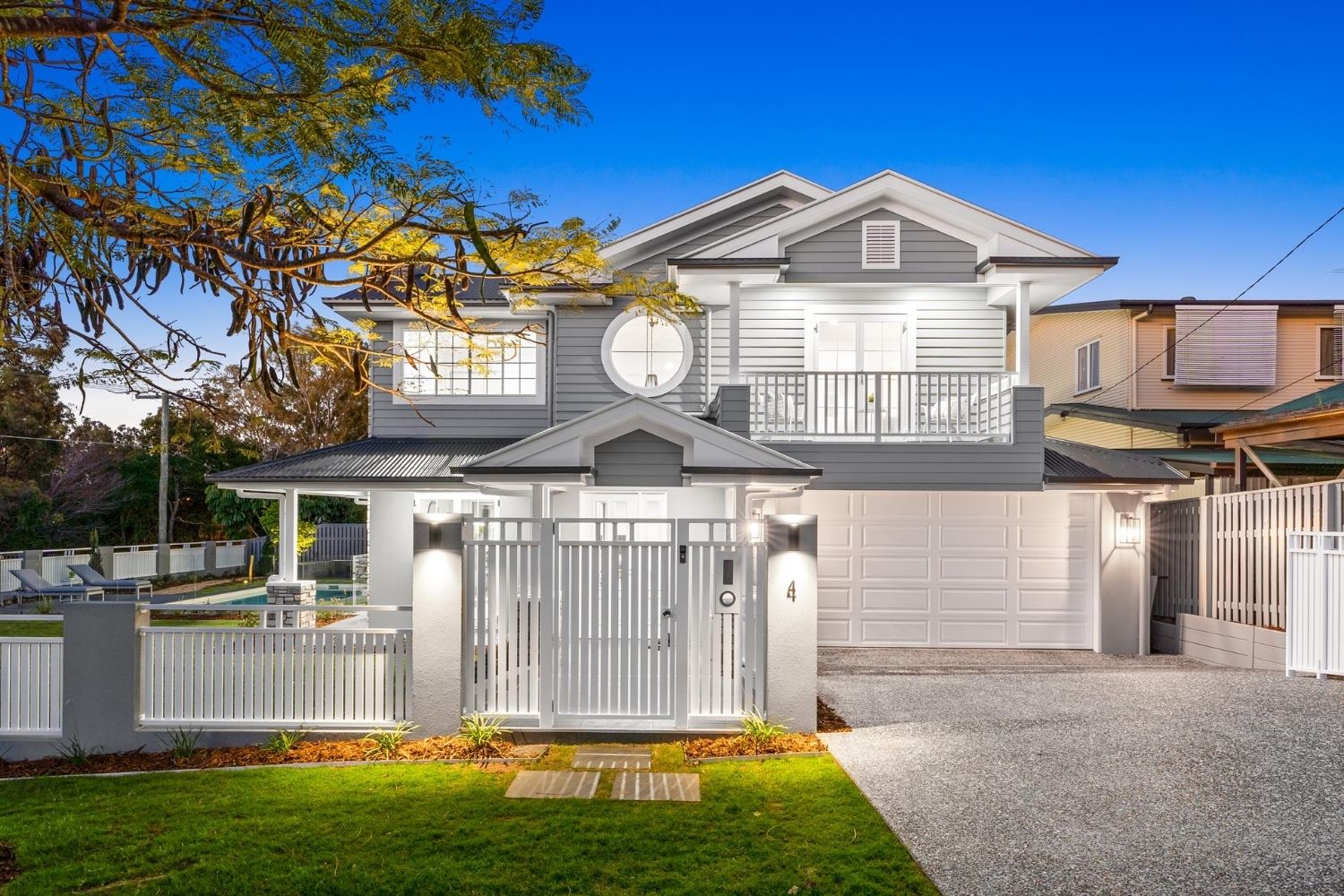

Welcome to The Patterson. Our latest display located in Kedron, open for a limited time.
Key Features:
- Four large bedrooms
- Walk in robes and ensuite
- Master suite with grand walk-in robe and ensuite
- Contemporary Federation style kitchen
- Stunning alfresco entertainment area and pool
- Upstairs large leisure area
- Two outdoor living areas
Location:
4 Culgoola Street, Kedron, 4031 QLD
Viewing times:
- 11am to 1pm Saturday & Sunday
- Open by appointment weekdays.
Only open for a limited time.
Home Specifications:
- Width: 14.29m
- Depth: 21.95 m
- Min Lot Width: 15.50m
- Total floor area: 397.88m2



