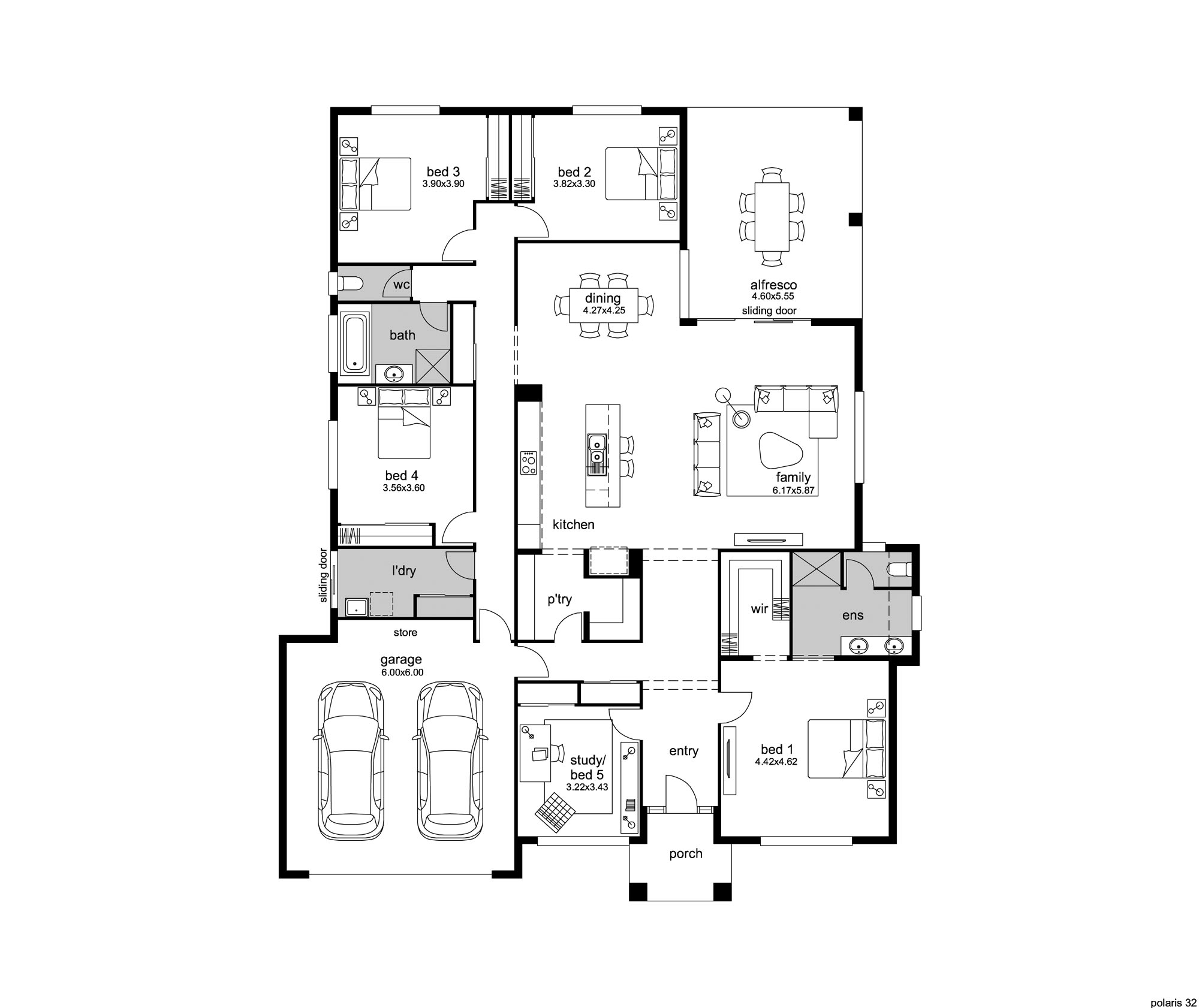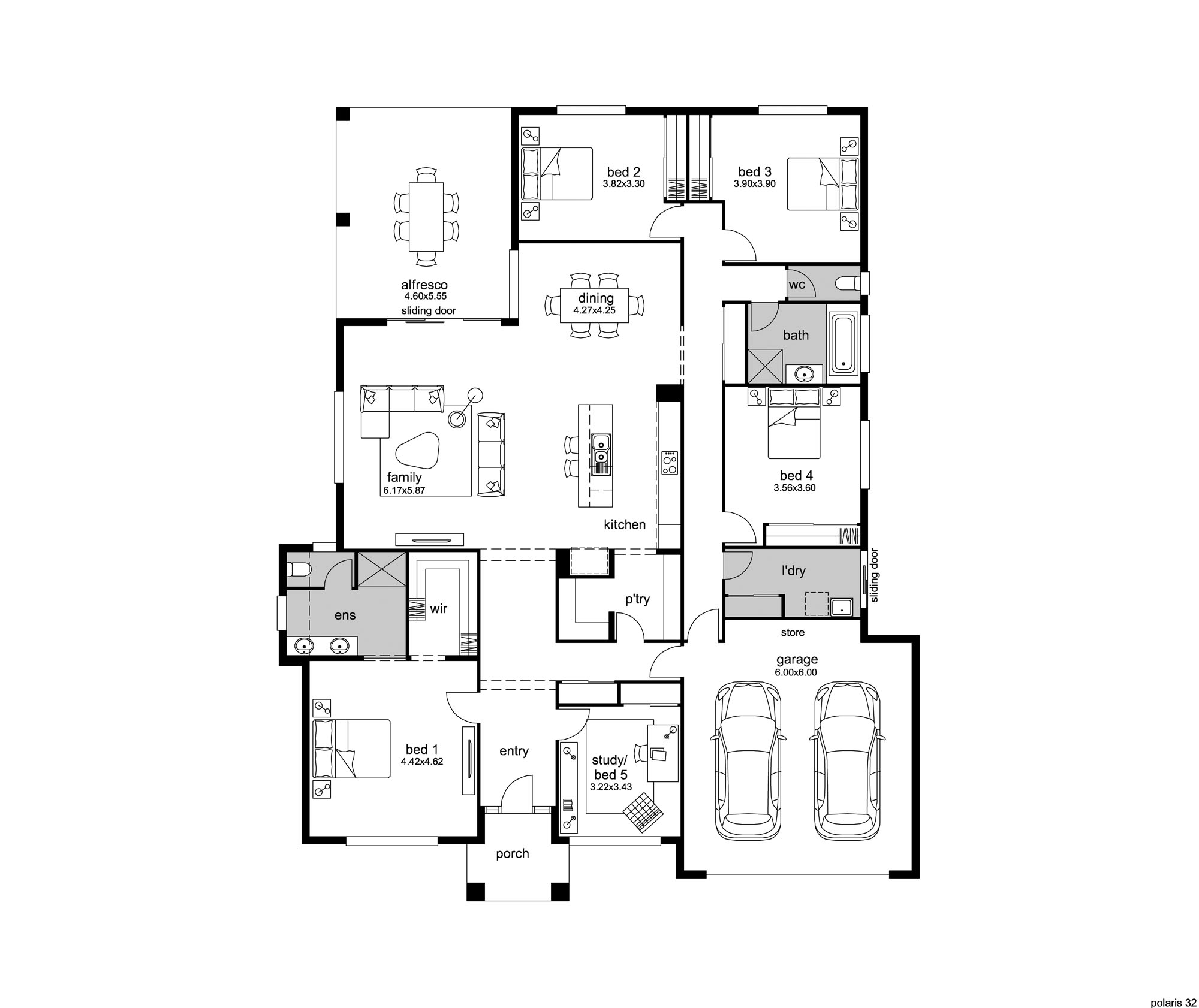Polaris 32
32
$294,000
House details
Width: 16.82m
Depth: 20.86m
Min Lot Width: 18.6m
Total Area From: 296.61m2
Room dimensions:
Bed 1 - 4.42 x 4.62m
Bed 2 - 3.82 x 3.30m
Bed 3 - 3.90 x 3.90m
Bed 4 - 3.56 x 3.60m
Study/bed 5 - 3.22 x 3.43m
Family - 6.17 x 5.87m
Dining - 4.27 x 4.25m
Alfresco - 4.60 x 5.55m
Garage - 6.00 x 6.00m







