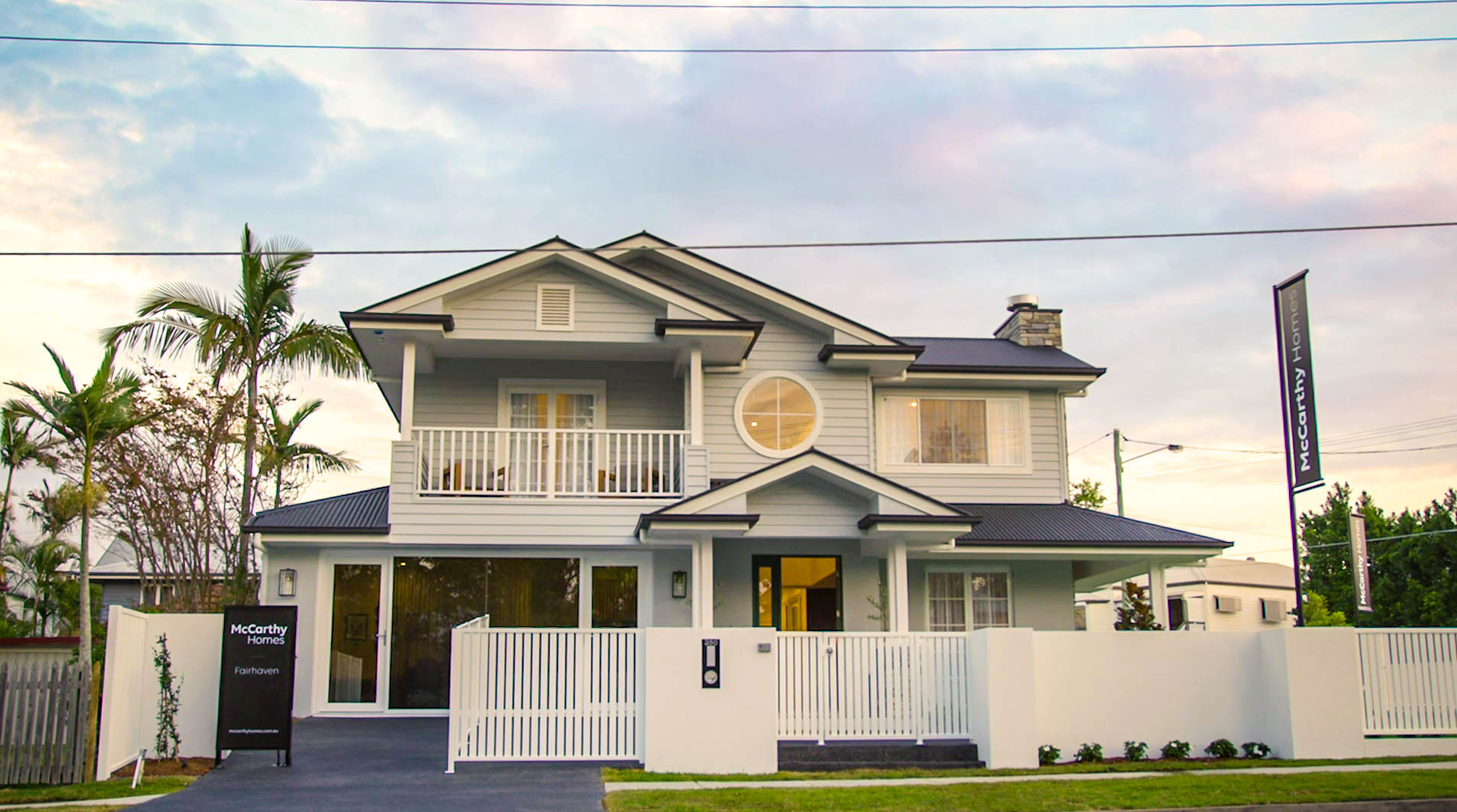

The Fairhaven is the ideal family home. It exists at the intersection of luxury and comfort, with four spacious bedrooms designed to make you feel right at home the second you walk in the door.
Open-plan living and entertaining areas ensure that The Fairhaven is a delight to live in, encouraging interaction among family and friends and ensuring that everyone feels perfectly at ease in a luxurious setting.
It’s the little things that make The Fairhaven an absolute delight to live in. An excellently designed kitchen complemented by a butler’s pantry make entertaining a large crowd as simple as creating everyday meals. There’s something to be said for having everything you need in a kitchen that is built for entertainment.
Upstairs you’ll find a separate living area, a comfortable study nook and three bathrooms to ensure that the whole family has some space to themselves. Come along to one of our open inspections to view all that The Fairhaven has to offer and gain an appreciation for the McCarthy Homes difference.
The Fairhaven’s Features:
- Four large, comfortable bedrooms
- Walk in wardrobes and ensuites
- Luxurious master bedroom with large walk-in wardrobe and ensuite
- Study nook
- Open plan family areas including the living room and kitchen
- Additional family room upstairs
- Formal living area
- Two outdoor living areas
Location
350 Oxley Road, Sherwood
Grand Opening Date
June 8th, 2019 at 10am
Viewing Times
Opening hours for The Fairhaven display home are:
Friday – Monday: 10am to 5pm
Tuesday – Wednesday: Closed
Thursday: 12pm – 7pm
Home Specifications
Width: 14.29m
Depth: 21.95m
Min Lot Width: 15.5m
Total Area: 419.69sqm


