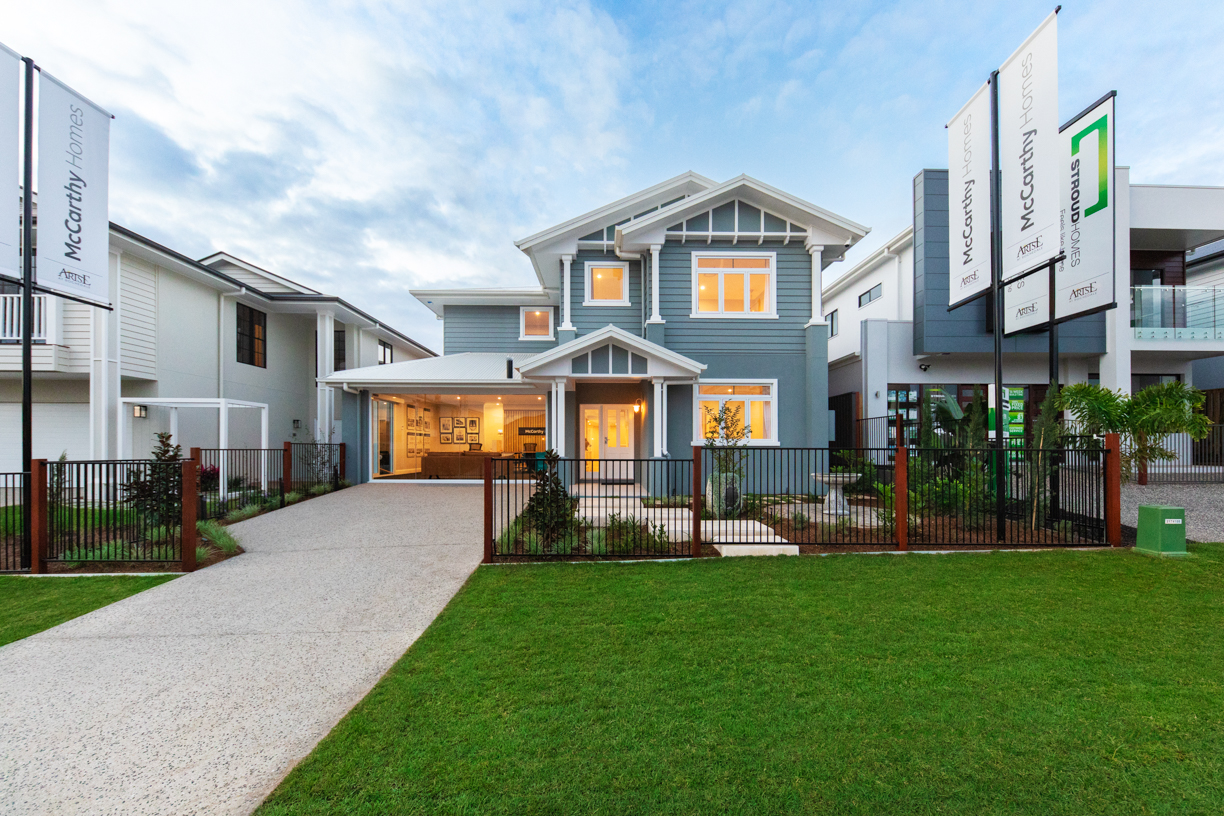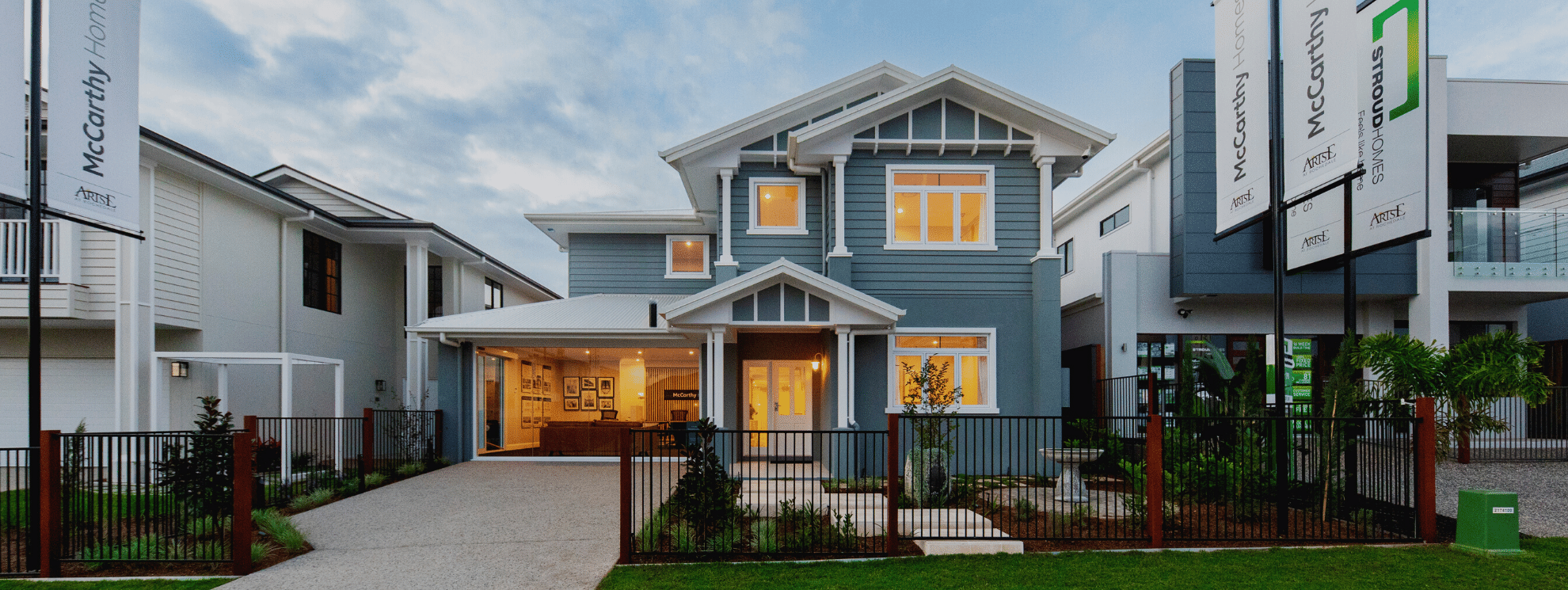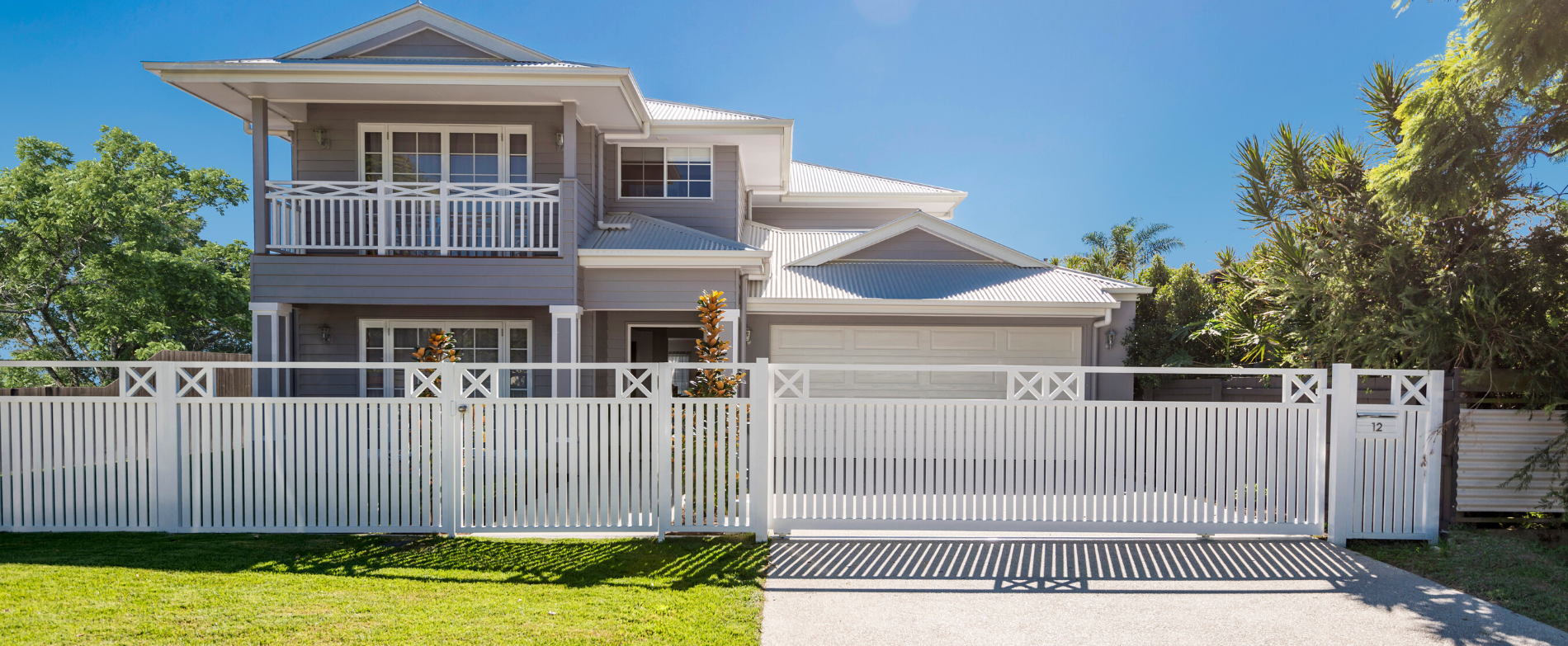

Welcome to The Brookhaven. Our latest display home is now open!
Triple gabled, with an Ashgrove façade, this Queenslander inspired home is set across two floors boasting four bedrooms, three bathrooms, two entertainment spaces, a cellar and a double garage.
The Brookhaven is a place to grow your family, in style.
Featuring a stunning Federation style kitchen with a spacious island centre stage, all you need to do is choose your benchtop; sandstone, granite or quartz?
Our premium European kitchen appliances, butler’s pantry and cellar will bring out the inner chef in every family!
Integrating with open dining and spacious entertainment area’s both inside and out, Brookhaven is the perfect home for celebrations and creating great family memories.
Our first-floor features four bedrooms with beautifully designed ensuite’s, walk-in robes, a quiet study nook and open family living space.
With many options, you can tailor one of our designs with the style of your choice. All you need to do, is come in and create with us.
Please come along and let one of our friendly team take you on a tour at one of our open inspections.
At McCarthy Homes we are committed to quality craftsmanship in every enduring design.
You are one step away from the living dream. Say ‘home sweet home’ with McCarthy Homes.
Key Features:
- Four large bedrooms
- Walk in robes and ensuite
- Master suite with grand walk-in robe and ensuite
- Open plan living, kichen and dining area
- Study nook
- Upstairs family living
- Two outdoor living areas
Location
151 Splendour St, Rochdale, QLD 4123
Grand Opening Date
June 1st , 2020 at 10am
Viewing Times
Opening hours for The Brookhaven display home are:
Open: 10am to 5pm Thursday to Monday
Closed: Tuesday & Wednesday
Home Specifications
Width: 12.09m
Depth: 24.75 m
Min Lot Width: 14.50m
Total floor area: 397.07m2



